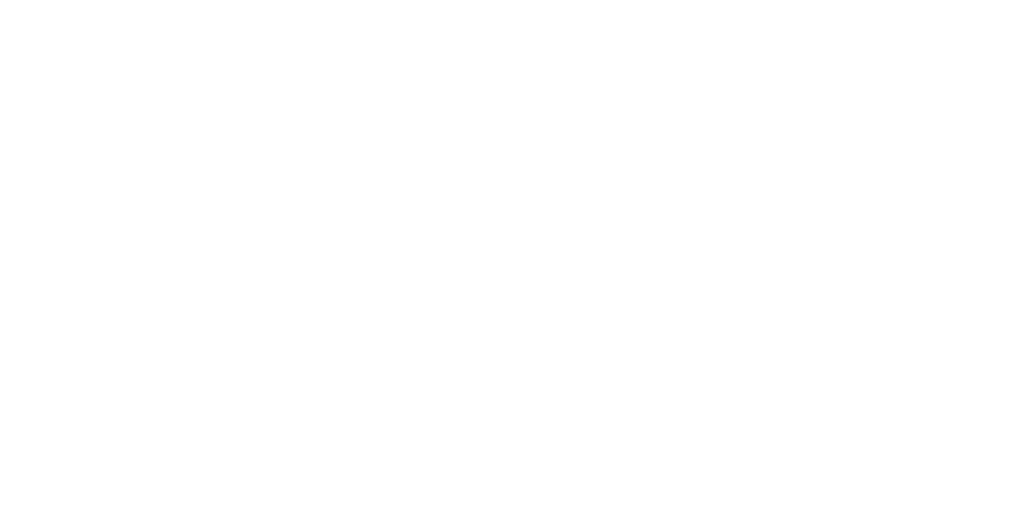2561 Lynburn Cres
Na Departure Bay
NANAIMO
V9S 3T5
$701,000
Residential
beds: 4
baths: 2.0
2,532 sq. ft.
built: 1962
SOLD OVER THE LISTING PRICE!
- Status:
- Sold
- Prop. Type:
- Residential
- MLS® Num:
- 799276
- Sold Date:
- Nov 16, 2018
- Bedrooms:
- 4
- Bathrooms:
- 2
- Year Built:
- 1962
Prestigious Lynburn location with great ocean and mountain views across the Salish Sea to the mainland. This architectural designed home features elegant post and beam construction with rich cedar ceilings. Living room has a full wall of windows and is 18 x 15 with a custom end wall fireplace with an oversize gas unit. Kitchen has been remodeled with many unique custom cabinets and also features a great views from your kitchen sink. Cozy den on the main floor has glass door access to a private patio in the rear yard. 4 bedrooms, 2 bathrooms with 2532 sq ft of total area that includes a 21 x 15 family room on lower level with gas fireplace and walls of built in shelving. Sundecks across the front of the home take advantage of the great views. Double carport with an attached 640 sq ft shop. Beautifully landscaped and well maintained grounds with sprinkler system and that includes a cute she shed/meditation space. Call today!!
- Price:
- $701,000
- Dwelling Type:
- Single Family Detached
- Property Type:
- Residential
- Bedrooms:
- 4
- Bathrooms:
- 2.0
- Year Built:
- 1962
- Floor Area:
- 2,532 sq. ft.235 m2
- Lot Size:
- 12,632 sq. ft.1,174 m2
- MLS® Num:
- 799276
- Status:
- Sold
- Floor
- Type
- Size
- Other
- Main Floor
- Kitchen
- 12'1"3.68 m × 9'5"2.87 m
- Main Floor
- Living Room
- 18'4"5.59 m × 15'4"4.67 m
- Main Floor
- Master Bedroom
- 12'10"3.91 m × 11'10"3.61 m
- Main Floor
- Dining Room
- 15'5"4.70 m × 14'4.27 m
- Main Floor
- Den
- 12'9"3.89 m × 11'2"3.40 m
- Lower Level
- Bedroom
- 10'1"3.07 m × 9'10"3.00 m
- Lower Level
- Bedroom
- 11'4"3.45 m × 9'8"2.95 m
- Lower Level
- Family Room
- 21'5"6.53 m × 15'6"4.72 m
- Lower Level
- Bedroom
- 11'10"3.61 m × 11'8"3.56 m
- Other
- Workshop
- 30'5"9.27 m × 25'3"7.70 m
- Floor
- Ensuite
- Pieces
- Other
- Main Floor
- No
- 3
- 3-Piece
- Lower Level
- No
- 5
- 5-Piece
-
Photo 1 of 46
-
Photo 2 of 46
-
Photo 3 of 46
-
Photo 4 of 46
-
Photo 5 of 46
-
Photo 6 of 46
-
Photo 7 of 46
-
Photo 8 of 46
-
Photo 9 of 46
-
Photo 10 of 46
-
Photo 11 of 46
-
Photo 12 of 46
-
Photo 13 of 46
-
Photo 14 of 46
-
Photo 15 of 46
-
Photo 16 of 46
-
Photo 17 of 46
-
Photo 18 of 46
-
Photo 19 of 46
-
Photo 20 of 46
-
Photo 21 of 46
-
Photo 22 of 46
-
Photo 23 of 46
-
Photo 24 of 46
-
Photo 25 of 46
-
Photo 26 of 46
-
Photo 27 of 46
-
Photo 28 of 46
-
Photo 29 of 46
-
Photo 30 of 46
-
Photo 31 of 46
-
Photo 32 of 46
-
Photo 33 of 46
-
Photo 34 of 46
-
Photo 35 of 46
-
Photo 36 of 46
-
Photo 37 of 46
-
Photo 38 of 46
-
Photo 39 of 46
-
Photo 40 of 46
-
Photo 41 of 46
-
Photo 42 of 46
-
Photo 43 of 46
-
Photo 44 of 46
-
Photo 45 of 46
-
Photo 46 of 46
Larger map options:
Listed by Royal LePage Nanaimo Realty (NanIsHwyN), sold on November, 2018
Data was last updated January 15, 2025 at 06:05 AM (UTC)
Area Statistics
- Listings on market:
- 39
- Avg list price:
- $799,000
- Min list price:
- $330,000
- Max list price:
- $2,100,000
- Avg days on market:
- 81
- Min days on market:
- 1
- Max days on market:
- 225
- Avg price per sq.ft.:
- $409.3
These statistics are generated based on the current listing's property type
and located in
Na Departure Bay. Average values are
derived using median calculations.
- GRAEME MACPHAIL
- ROYAL LEPAGE NANAIMO 177059
- 1 (250) 6673441
- Contact by Email
MLS® property information is provided under copyright© by the Vancouver Island Real Estate Board and Victoria Real Estate Board.
The information is from sources deemed reliable, but should not be relied upon without independent verification.
powered by myRealPage.com


