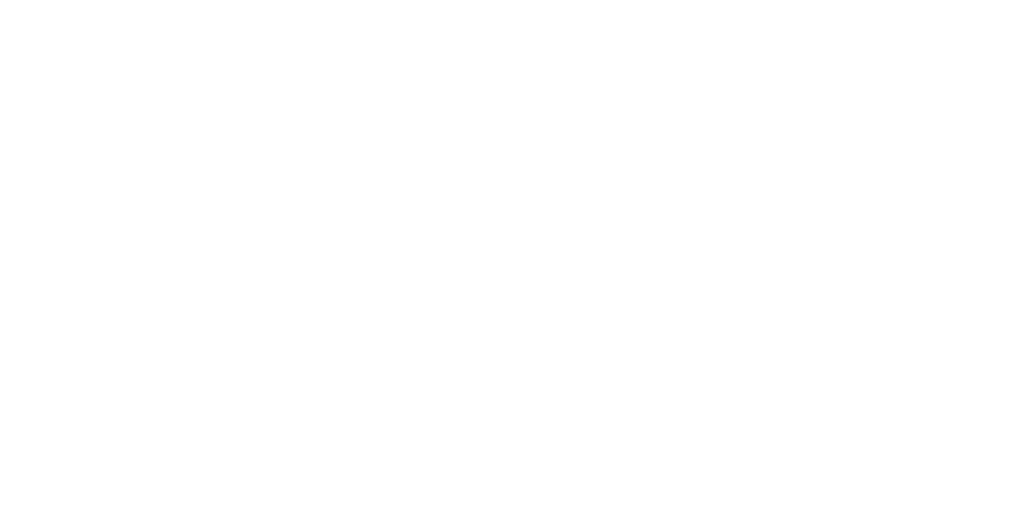5843 Delta Cir
Na North Nanaimo
NANAIMO
$499,500
Residential
beds: 5
baths: 2.0
1,960 sq. ft.
built: 1985
- Status:
- Sold
- Prop. Type:
- Residential
- MLS® Num:
- 831906
- Sold Date:
- Mar 13, 2020
- Bedrooms:
- 5
- Bathrooms:
- 2
- Year Built:
- 1985
A Nanaimo Best Buy. 4 or 5 bed, 2 bath family home on a quiet North Nanaimo Cul-de-sac. 3 bdrms up with a spacious, open & bright living area with hardwood flooring & gas F/P. Adjacent dining area with hutch space is just steps away from the almost 250 sqft sundeck with back yard access. Functional Euro style family kitchen with S/Steel DW,range & vented range-hood plus plenty of cupboard space & an eating bar with xtra storage. Main bath up is a cheater ensuite while the lower bathroom was one of several recent updates that included lots of new flooring, paint, trim, sundeck & landscape improvements. Lower level is fully finished with an 18' family room with woodstove for a nice cozy heat, 2 more bdrms plus a spacious & inviting foyer. Level yard offers good RV parking plus drive-thru access to the fully fenced (& private) back yard with patio spaces & raised garden beds. Kids in school ? Frank Ney Elementary & Dover Bay high are both close by plus all levels of shopping too
- Price:
- $499,500
- Dwelling Type:
- Single Family Detached
- Property Type:
- Residential
- Bedrooms:
- 5
- Bathrooms:
- 2.0
- Year Built:
- 1985
- Floor Area:
- 1,960 sq. ft.182 m2
- Lot Size:
- 7,841 sq. ft.728 m2
- MLS® Num:
- 831906
- Status:
- Sold
- Floor
- Type
- Size
- Other
- Main Floor
- Bedroom
- 11'8"3.56 m × 8'11"2.72 m
- Main Floor
- Living Room
- 20'1"6.12 m × 15'5"4.70 m
- Main Floor
- Bedroom
- 11'3.35 m × 10'3.05 m
- Main Floor
- Master Bedroom
- 11'10"3.61 m × 11'3"3.43 m
- Main Floor
- Kitchen
- 11'11"3.63 m × 9'5"2.87 m
- Main Floor
- Dining Room
- 9'10"3.00 m × 8'11"2.72 m
- Lower Level
- Family Room
- 18'3"5.56 m × 13'10"4.22 m
- Lower Level
- Bedroom
- 14'3"4.34 m × 12'1"3.68 m
- Lower Level
- Bedroom
- 11'1"3.38 m × 8'9"2.67 m
- Floor
- Ensuite
- Pieces
- Other
- Main Floor
- No
- 4
- 4-Piece
- Lower Level
- No
- 4
- 4-Piece
-
Photo 1 of 52
-
Photo 2 of 52
-
Photo 3 of 52
-
Photo 4 of 52
-
Photo 5 of 52
-
Photo 6 of 52
-
Photo 7 of 52
-
Photo 8 of 52
-
Photo 9 of 52
-
Photo 10 of 52
-
Photo 11 of 52
-
Photo 12 of 52
-
Photo 13 of 52
-
Photo 14 of 52
-
Photo 15 of 52
-
Photo 16 of 52
-
Photo 17 of 52
-
Photo 18 of 52
-
Photo 19 of 52
-
Photo 20 of 52
-
Photo 21 of 52
-
Photo 22 of 52
-
Photo 23 of 52
-
Photo 24 of 52
-
Photo 25 of 52
-
Photo 26 of 52
-
Photo 27 of 52
-
Photo 28 of 52
-
Photo 29 of 52
-
Photo 30 of 52
-
Photo 31 of 52
-
Photo 32 of 52
-
Photo 33 of 52
-
Photo 34 of 52
-
Photo 35 of 52
-
Photo 36 of 52
-
Photo 37 of 52
-
Photo 38 of 52
-
Photo 39 of 52
-
Photo 40 of 52
-
Photo 41 of 52
-
Photo 42 of 52
-
Photo 43 of 52
-
Photo 44 of 52
-
Photo 45 of 52
-
Photo 46 of 52
-
Photo 47 of 52
-
Photo 48 of 52
-
Photo 49 of 52
-
Photo 50 of 52
-
Photo 51 of 52
-
Photo 52 of 52
Larger map options:
Listed by Royal LePage Nanaimo Realty (NanIsHwyN), sold on March, 2020
Data was last updated March 12, 2025 at 08:05 PM (UTC)
Area Statistics
- Listings on market:
- 191
- Avg list price:
- $689,900
- Min list price:
- $274,800
- Max list price:
- $4,898,000
- Avg days on market:
- 28
- Min days on market:
- 1
- Max days on market:
- 344
- Avg price per sq.ft.:
- $483.83
These statistics are generated based on the current listing's property type
and located in
Na North Nanaimo. Average values are
derived using median calculations.
- GRAEME MACPHAIL
- ROYAL LEPAGE NANAIMO 177059
- 1 (250) 6673441
- Contact by Email
MLS® property information is provided under copyright© by the Vancouver Island Real Estate Board and Victoria Real Estate Board.
The information is from sources deemed reliable, but should not be relied upon without independent verification.
powered by myRealPage.com


