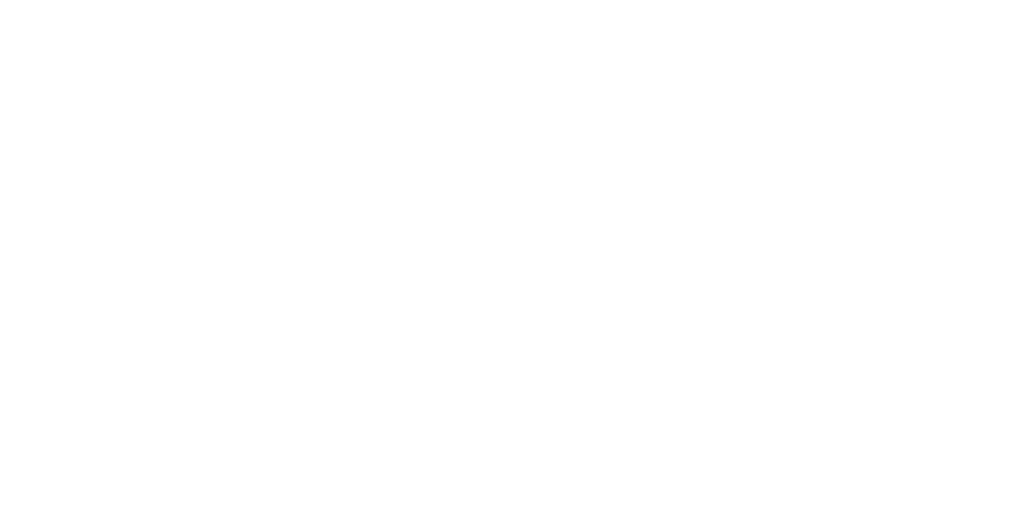1065 Shelby Ann Ave
Na South Nanaimo
NANAIMO
V9R 0H5
$612,500
Residential
beds: 5
baths: 3.0
2,231 sq. ft.
built: 2017
- Status:
- Sold
- Prop. Type:
- Residential
- MLS® Num:
- 834446
- Sold Date:
- Jul 24, 2020
- Bedrooms:
- 5
- Bathrooms:
- 3
- Year Built:
- 2017
Don't miss this excellent opportunity to purchase this 3 year old home with a legal 2 bedroom suite in a wonderful family neighbourhood in South Nanaimo close to all levels of schools, amenities & shopping. The main level offers a large living room with natural gas fireplace, spacious kitchen with white shaker style cabinets, stone countertops & stainless steel appliances that flows into a dining room space with slider access to the rear deck. Also on this level are 3 bedrooms, including a large master suite with 3-piece ensuite & walk-in closet, as well as a 4-piece main bathroom. The lower 2 bedroom suite is open concept with a big kitchen, 4-piece bathroom & laundry facilities. Outside is parking for at least 3 vehicles & a fully fenced back yard just waiting for your finishing touches. Offset your mortgage costs by renting out the suite or rent out both units for a solid investment. All measurements and data are approximate should be verified by the buyer if deemed important.
- Price:
- $612,500
- Dwelling Type:
- Single Family Detached
- Property Type:
- Residential
- Bedrooms:
- 5
- Bathrooms:
- 3.0
- Year Built:
- 2017
- Floor Area:
- 2,231 sq. ft.207 m2
- Lot Size:
- 6,970 sq. ft.647 m2
- MLS® Num:
- 834446
- Status:
- Sold
- Floor
- Type
- Size
- Other
- Main Floor
- Kitchen
- 11'5"3.48 m × 11'3.35 m
- Main Floor
- Living Room
- 19'5.79 m × 12'3.66 m
- Main Floor
- Bedroom
- 12'3.66 m × 9'5"2.87 m
- Main Floor
- Bedroom
- 10'8"3.25 m × 10'8"3.25 m
- Main Floor
- Master Bedroom
- 12'8"3.86 m × 12'3.66 m
- Main Floor
- Dining Room
- 12'3.66 m × 11'5"3.48 m
- Lower Level
- Kitchen
- 11'4"3.45 m × 10'3.05 m
- Lower Level
- Bedroom
- 11'4"3.45 m × 10'2"3.10 m
- Lower Level
- Living Room
- 17'5.18 m × 15'4"4.67 m
- Lower Level
- Bedroom
- 11'6"3.51 m × 10'10"3.30 m
- Floor
- Ensuite
- Pieces
- Other
- Main Floor
- Yes
- 3
- 3-Piece
- Main Floor
- No
- 4
- 4-Piece
- Lower Level
- No
- 4
- 4-Piece
-
Photo 1 of 28
-
Photo 2 of 28
-
Photo 3 of 28
-
Photo 4 of 28
-
Photo 5 of 28
-
Photo 6 of 28
-
Photo 7 of 28
-
Photo 8 of 28
-
Photo 9 of 28
-
Photo 10 of 28
-
Photo 11 of 28
-
Photo 12 of 28
-
Photo 13 of 28
-
Photo 14 of 28
-
Photo 15 of 28
-
Photo 16 of 28
-
Photo 17 of 28
-
Photo 18 of 28
-
Photo 19 of 28
-
Photo 20 of 28
-
Photo 21 of 28
-
Photo 22 of 28
-
Photo 23 of 28
-
Photo 24 of 28
-
Photo 25 of 28
-
Photo 26 of 28
-
Photo 27 of 28
-
Photo 28 of 28
Larger map options:
Listed by Royal LePage Nanaimo Realty (NanIsHwyN), sold on July, 2020
Data was last updated January 15, 2025 at 06:05 AM (UTC)
Area Statistics
- Listings on market:
- 53
- Avg list price:
- $674,000
- Min list price:
- $154,900
- Max list price:
- $1,190,000
- Avg days on market:
- 71
- Min days on market:
- 4
- Max days on market:
- 289
- Avg price per sq.ft.:
- $397.66
These statistics are generated based on the current listing's property type
and located in
Na South Nanaimo. Average values are
derived using median calculations.
- GRAEME MACPHAIL
- ROYAL LEPAGE NANAIMO 177059
- 1 (250) 6673441
- Contact by Email
MLS® property information is provided under copyright© by the Vancouver Island Real Estate Board and Victoria Real Estate Board.
The information is from sources deemed reliable, but should not be relied upon without independent verification.
powered by myRealPage.com


