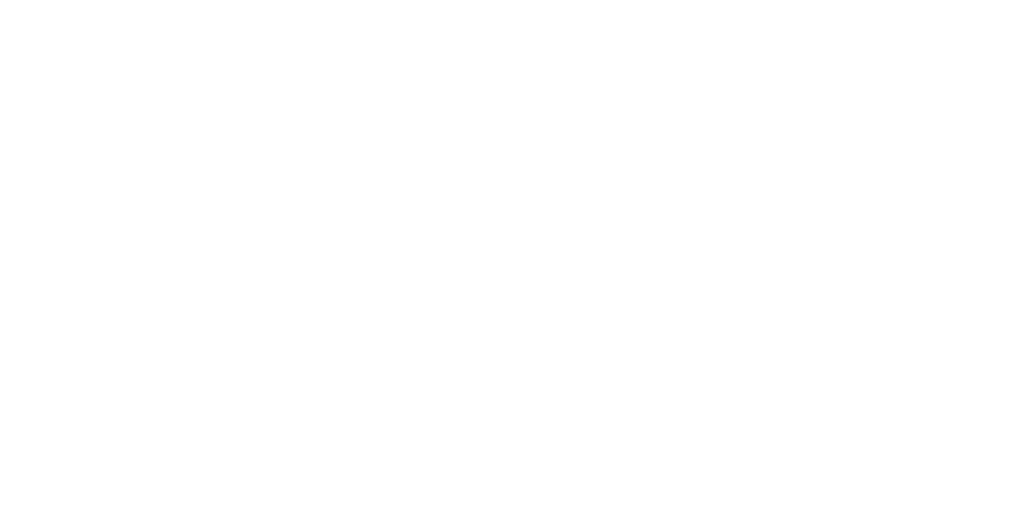2836 Wedgewood Dr
Du East Duncan
Duncan
V9L 6B1
$996,000
Residential
beds: 4
baths: 4.0
3,710 sq. ft.
built: 2008
- Status:
- Sold
- Prop. Type:
- Residential
- MLS® Num:
- 862353
- Sold Date:
- Mar 26, 2021
- Bedrooms:
- 4
- Bathrooms:
- 4
- Year Built:
- 2008
Seldom do you find such a complete package and at such a great price. Here on this 1.53 acre parcel that sits on a small no through road at the North end of Duncan you will find a wonderful open concept, 3 bdrm., 4 bath, main level entry home with basement and over 3710 sq. ft. of living space, part of which is a self-contained 544 sq.ft, 1 bdrm. Suite over the garage/shop. There are 2 large shop bays totalling 1376 sq.ft. and one double bay is overheight and currently the home of H.A.M. Upholstery. The home offers a great room with combined living/kitchen/dining and a dramatic vaulted wood finished ceiling as well as big picture windows with views of Mount Prevost. The manicured and irrigated property is secured with fencing and a controlled access gate and there's a beautiful pond feature area ideal for relaxing with the family. Seller indicates that there may be potential to subdivide. This is priced far below replacement cost and is a must see.
- Price:
- $996,000
- Dwelling Type:
- Single Family Detached
- Property Type:
- Residential
- Bedrooms:
- 4
- Bathrooms:
- 4.0
- Year Built:
- 2008
- Floor Area:
- 3,710 sq. ft.345 m2
- Lot Size:
- 1.53 acre(s)0.62 hectare(s)
- MLS® Num:
- 862353
- Status:
- Sold
- Floor
- Type
- Size
- Other
- Main Floor
- Laundry
- 19'7"5.97 m × 9'4"2.84 m
- Main Floor
- Living Room
- 19'3"5.87 m × 19'5.79 m
- Main Floor
- Kitchen
- 19'5.79 m × 13'3.96 m
- Main Floor
- Primary Bedroom
- 17'5"5.31 m × 12'1"3.68 m
- Main Floor
- Bedroom
- 12'3.66 m × 11'5"3.48 m
- Main Floor
- Entrance
- 11'5"3.48 m × 6'6"1.98 m
- Main Floor
- Dining Room
- 10'3.05 m × 7'2.13 m
- Lower Level
- Bedroom
- 14'4"4.37 m × 12'3.66 m
- Lower Level
- Family Room
- 29'8.84 m × 19'5.79 m
- Lower Level
- Storage
- 19'5"5.92 m × 10'8"3.25 m
- Lower Level
- Media Room
- 15'2"4.62 m × 12'3.66 m
- Other
- Kitchen
- 8'2.44 m × 6'1.83 m
- Other
- Laundry
- 4'1.22 m × 2'8".81 m
- Other
- Living Room
- 17'5"5.31 m × 15'4.57 m
- Other
- Bedroom
- 11'1"3.38 m × 9'2"2.79 m
- Floor
- Ensuite
- Pieces
- Other
- Main Floor
- Yes
- 3
- 3-Piece
- Main Floor
- No
- 4
- 4-Piece
- Lower Level
- No
- 3
- 3-Piece
- Other
- No
- 4
- 4-Piece
Larger map options:
Listed by Johannsen Group Realty Inc., sold on March, 2021
Data was last updated June 1, 2025 at 12:05 AM (UTC)
Area Statistics
- Listings on market:
- 209
- Avg list price:
- $869,000
- Min list price:
- $162,300
- Max list price:
- $5,950,000
- Avg days on market:
- 45
- Min days on market:
- 1
- Max days on market:
- 390
- Avg price per sq.ft.:
- $424.49
These statistics are generated based on the current listing's property type
and located in
Du East Duncan. Average values are
derived using median calculations.
- GRAEME MACPHAIL
- ROYAL LEPAGE NANAIMO 177059
- 1 (250) 6673441
- Contact by Email
MLS® property information is provided under copyright© by the Vancouver Island Real Estate Board and Victoria Real Estate Board.
The information is from sources deemed reliable, but should not be relied upon without independent verification.
powered by myRealPage.com


