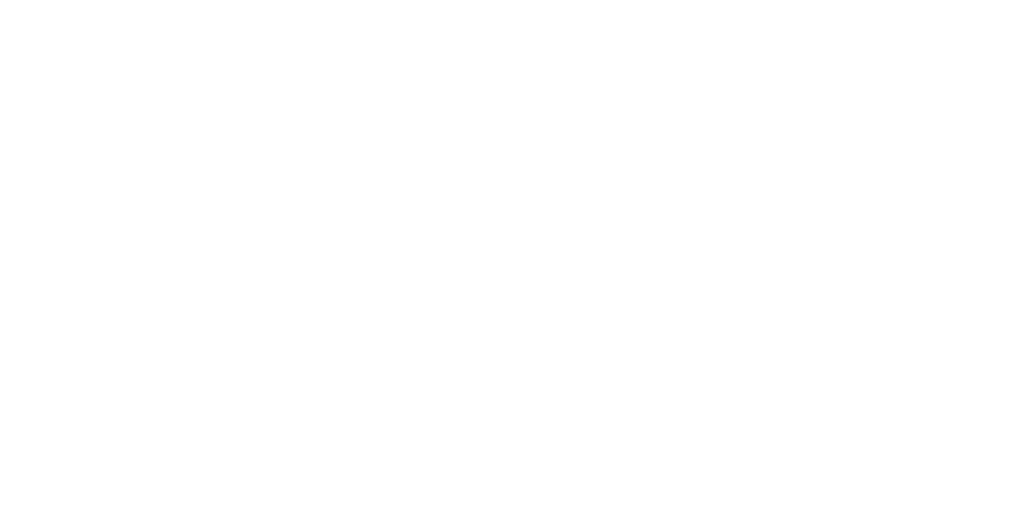3323 Dogwood Rd
Du Chemainus
Chemainus
V0R 1K2
$1,225,000
Residential
beds: 4
baths: 3.0
2,752 sq. ft.
built: 2021
- Status:
- Sold
- Prop. Type:
- Residential
- MLS® Num:
- 888628
- Sold Date:
- Dec 10, 2021
- Bedrooms:
- 4
- Bathrooms:
- 3
- Year Built:
- 2021
Outstanding Ocean Views from Both levels! Located in highly desirable neighborhood, this 2700+sq.ft. new build is complete! The lower level has 9ft ceilings, which compliments the 2 bedrooms, den, 4 piece bath, gorgeous laundry room and large double garage with EV Charging Port. Upstairs, the main living area boasts a well appointed kitchen, with upgraded appliances and marble back splashes. The kitchen flows through to the vaulted ceiling of the dining and living room a carries on to full length balcony of fabulous ocean & distant mainland views. Lots of upgrades & extras throughout this home! From the pot LED lighting in the smooth ceilings, to the quartz counters, upgraded soft close cabinets, extra storage, large closets all held together with plank laminate and porcelain tiles where needed. Indulge yourself! Enjoy the large primary bedroom, complete with luxury 5 piece ensuite, well designed walk in closet and separate balcony access. Book today! Price plus GST.
- Price:
- $1,225,000
- Dwelling Type:
- Single Family Detached
- Property Type:
- Residential
- Bedrooms:
- 4
- Bathrooms:
- 3.0
- Year Built:
- 2021
- Floor Area:
- 2,752 sq. ft.256 m2
- Lot Size:
- 7,405 sq. ft.688 m2
- MLS® Num:
- 888628
- Status:
- Sold
- Floor
- Type
- Size
- Other
- Main Floor
- Balcony
- 20'1"6.12 m × 10'2"3.10 m
- Main Floor
- Living Room
- 18'6"5.64 m × 14'5"4.39 m
- Main Floor
- Dining Room
- 14'7"4.44 m × 10'4"3.15 m
- Main Floor
- Bedroom
- 12'11"3.94 m × 11'3.35 m
- Main Floor
- Primary Bedroom
- 20'3"6.17 m × 19'5.79 m
- Main Floor
- Kitchen
- 18'8"5.69 m × 11'9"3.58 m
- Main Floor
- Balcony
- 19'5.79 m × 7'2.13 m
- Lower Level
- Entrance
- 10'10"3.30 m × 7'5"2.26 m
- Lower Level
- Bedroom
- 16'7"5.05 m × 13'8"4.17 m
- Lower Level
- Bedroom
- 14'4.27 m × 12'10"3.91 m
- Lower Level
- Laundry
- 10'8"3.25 m × 8'6"2.59 m
- Lower Level
- Garage
- 24'3"7.39 m × 21'5"6.53 m
- Lower Level
- Den
- 11'3"3.43 m × 10'8"3.25 m
- Lower Level
- Patio
- 19'1"5.82 m × 7'1"2.16 m
- Floor
- Ensuite
- Pieces
- Other
- Main Floor
- No
- 2
- 2-Piece
- Main Floor
- No
- 5
- 5-Piece
- Lower Level
- No
- 4
- 4-Piece
-
View From Primary Bedroom
-
Front View
-
Terraced Landscape
-
Front Entrance
-
Front Door
-
Great Room
-
Gas Fireplace
-
Open to Large Deck
-
Open Kitchen
-
Natural Light
-
Kitchen and Dining area
-
Open Kitchen
-
Stainless Steel Appliances
-
Under Cabinet Lighting
-
Upper Cabinet Upper Cabinet LightingLighting
-
Main Floor Living
-
View towards the Bedrooms
-
Primary Bedroom with Deck Access
-
Ensuite and Walk in Of Primary Bedroom
-
Walk in Closet
-
5 Piece Ensuite
-
Large Shower
-
Separate Bath
-
2nd Main Floor Bedroom
-
Powder Room
-
Lower Bedroom
-
Lower 4 piece Bathroom
-
2nd Lower Bedroom
-
Den Window
-
Den Open to Front Entrance
-
Laundry Room ($2500.00 towards Own Appliances)
-
Double Garage w/ EV Charging Station
-
View From Covered Main Deck Area
-
Northerly View
-
Full Deck
-
Deck to Main Living Area
-
Northerly View
-
Main Ocean View
-
View from Backyard
-
2nd View From Back Yard
-
Lower Floor Plan
-
Main Floor Plan
-
Ariel View
-
Chemainus Harbour
-
View From Front Entrance
-
Concrete Detail
Larger map options:
Listed by RE/MAX Ocean Pointe Realty (CH), sold on December, 2021
Data was last updated January 3, 2025 at 02:05 AM (UTC)
Area Statistics
- Listings on market:
- 50
- Avg list price:
- $839,900
- Min list price:
- $225,000
- Max list price:
- $2,675,000
- Avg days on market:
- 91
- Min days on market:
- 12
- Max days on market:
- 290
- Avg price per sq.ft.:
- $460.96
These statistics are generated based on the current listing's property type
and located in
Du Chemainus. Average values are
derived using median calculations.
- GRAEME MACPHAIL
- ROYAL LEPAGE NANAIMO 177059
- 1 (250) 6673441
- Contact by Email
MLS® property information is provided under copyright© by the Vancouver Island Real Estate Board and Victoria Real Estate Board.
The information is from sources deemed reliable, but should not be relied upon without independent verification.
powered by myRealPage.com


