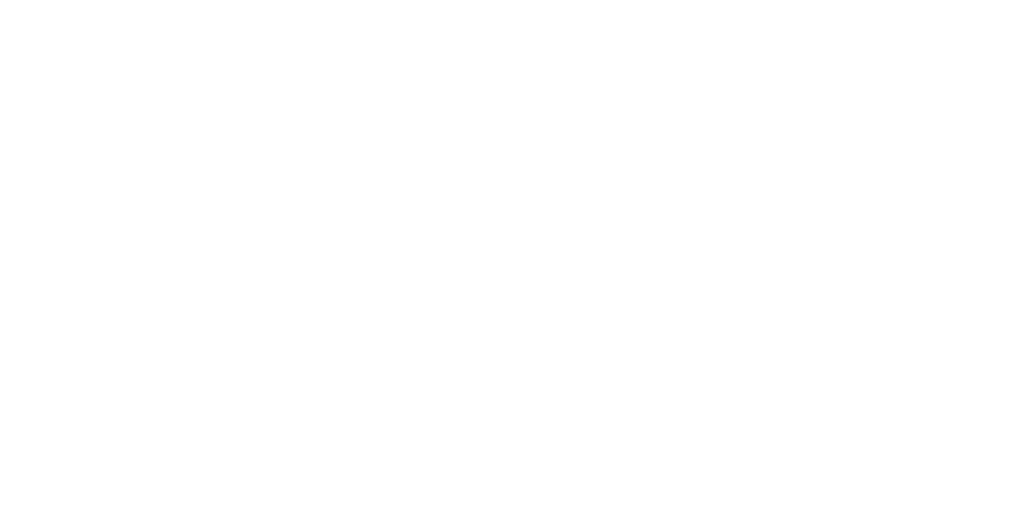862 Shorewood Dr
PQ Parksville
Parksville
V9P 1S6
$934,900
Residential
beds: 4
baths: 2.0
2,540 sq. ft.
built: 1978
- Status:
- Sold
- Prop. Type:
- Residential
- MLS® Num:
- 914968
- Sold Date:
- Mar 03, 2023
- Bedrooms:
- 4
- Bathrooms:
- 2
- Year Built:
- 1978
Beautiful family home in desirable San Pareil! This bright & wonderfully updated home just steps from Rathtrevor Provincial Park, sandy beach swimming, biking trails & close to all amenities of Parksville. 2547sqft of living space, this 4 bdrm, 2 bath home has been almost completely updated. Engineered hardwood thru most of upstairs where youll find a new kitchen w/ quartz counters, s/s appliances & soft close cabinets providing tons of storage. New gas fireplace w/ shiplap feature wall provides a lovely setting to relax in the afternoon. Downstairs is a spacious primary bdrm w/ massive walk-in closet & stunning remodeled bthrm w/ heated floors. Some of the many other updates not to be missed are new vinyl windows, gas on demand hot water, septic system, exterior and interior paint, trim, carpets, and wood slat blinds throughout. Potentially assumable mortgage at 2.05% for 3 yrs! If enjoying the great outdoors right where you live is important to you, you wont want to miss this one.
- Price:
- $934,900
- Dwelling Type:
- Single Family Detached
- Property Type:
- Residential
- Bedrooms:
- 4
- Bathrooms:
- 2.0
- Year Built:
- 1978
- Floor Area:
- 2,540 sq. ft.236 m2
- Lot Size:
- 11,891 sq. ft.1,105 m2
- MLS® Num:
- 914968
- Status:
- Sold
- Floor
- Type
- Size
- Other
- Main Floor
- Kitchen
- 20'2"6.15 m × 11'3.35 m
- Main Floor
- Bdrm Prim-Additional
- 17'5"5.31 m × 11'11"3.63 m
- Main Floor
- Living Room
- 16'1"4.90 m × 15'6"4.72 m
- Main Floor
- Bedroom
- 11'7"3.53 m × 9'10"3.00 m
- Main Floor
- Dining Room
- 11'2"3.40 m × 9'2"2.79 m
- Lower Level
- Bedroom
- 15'5"4.70 m × 9'7"2.92 m
- Lower Level
- Laundry
- 11'5"3.48 m × 5'6"1.68 m
- Lower Level
- Rec Room
- 14'1"4.29 m × 13'3"4.04 m
- Lower Level
- Other
- 11'3"3.43 m × 9'7"2.92 m
- Lower Level
- Utility Room
- 4'7"1.40 m × 4'7"1.40 m
- Lower Level
- Bedroom - Primary
- 19'5"5.92 m × 11'5"3.48 m
- Lower Level
- Walk-in Closet
- 11'7"3.53 m × 11'5"3.48 m
- Other
- Entrance
- 7'11"2.41 m × 2'8".81 m
- Floor
- Ensuite
- Pieces
- Other
- Main Floor
- No
- 4
- 4-Piece
- Lower Level
- No
- 3
- 3-Piece
-
Just steps from the Beach at San Pareil
-
A stunning new kitchen in white with stainless appliances, apron sink, gas range, quartz counters and more ...
-
Fully remodeled bathroom with heated floors
-
New tub and vanity in upstairs bathroom
-
New natural gas fire place with shiplap feature wall
-
Build in organizer in upstairs primary bedroom
-
Massive wrap around sundeck is great for entertaining ... or kids play.
-
The deer don't stand a chance so put your green thumb to work
-
3 minute walk to stunning sandy beaches
-
Please verify any and all sizes that are important to you
-
Photo 11 of 56
-
Recently replaced craftsman style front door
-
Photo 13 of 56
-
Soft close cabinets and a stunning farmers sink
-
Photo 15 of 56
-
Newer dual gas range with hood fan
-
Photo 17 of 56
-
Photo 18 of 56
-
Photo 19 of 56
-
Photo 20 of 56
-
New engineered hardwood through most of upper floor
-
Photo 22 of 56
-
Photo 23 of 56
-
Photo 24 of 56
-
Photo 25 of 56
-
Photo 26 of 56
-
Photo 27 of 56
-
Photo 28 of 56
-
Photo 29 of 56
-
Photo 30 of 56
-
Spacious primary bedroom downstairs
-
Photo 32 of 56
-
Enormous walk in closet!
-
More than enough room for all your clothes in here
-
Photo 35 of 56
-
Photo 36 of 56
-
Photo 37 of 56
-
Photo 38 of 56
-
Photo 39 of 56
-
Photo 40 of 56
-
Photo 41 of 56
-
Recently replaced front and back doors
-
New windows and sliding doors in 2020
-
Photo 44 of 56
-
Shallow well with pump can help water your garden
-
Photo 46 of 56
-
Photo 47 of 56
-
Photo 48 of 56
-
Photo 49 of 56
-
Photo 50 of 56
-
Almost 12000sqft lot gives you plenty of room to enjoy your property
-
Photo 52 of 56
-
Photo 53 of 56
-
Just steps from this stunning beach!
-
Photo 55 of 56
-
Photo 56 of 56
Larger map options:
Listed by Royal LePage Nanaimo Realty (NanIsHwyN), sold on March, 2023
Data was last updated June 1, 2025 at 08:05 PM (UTC)
Area Statistics
- Listings on market:
- 227
- Avg list price:
- $749,000
- Min list price:
- $39,900
- Max list price:
- $4,600,000
- Avg days on market:
- 52
- Min days on market:
- 2
- Max days on market:
- 319
- Avg price per sq.ft.:
- $505.72
These statistics are generated based on the current listing's property type
and located in
PQ Parksville. Average values are
derived using median calculations.
- GRAEME MACPHAIL
- ROYAL LEPAGE NANAIMO 177059
- 1 (250) 6673441
- Contact by Email
MLS® property information is provided under copyright© by the Vancouver Island Real Estate Board and Victoria Real Estate Board.
The information is from sources deemed reliable, but should not be relied upon without independent verification.
powered by myRealPage.com


