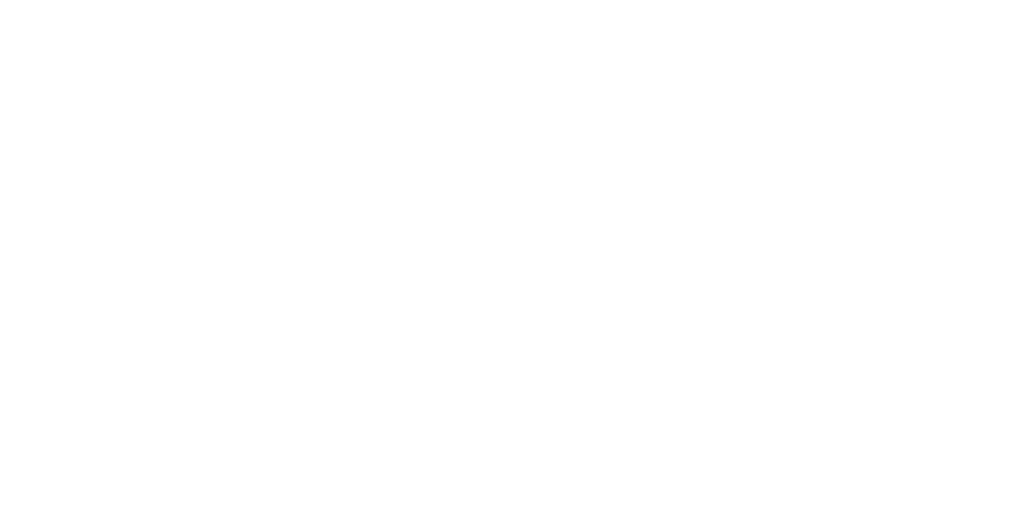2078 Bluebell Terr
Na Central Nanaimo
Nanaimo
V9S 2P9
$750,000
Residential
beds: 4
baths: 2.0
1,938 sq. ft.
built: 1961
SOLD OVER THE LISTING PRICE!
- Status:
- Sold
- Prop. Type:
- Residential
- MLS® Num:
- 915713
- Sold Date:
- Nov 25, 2022
- Bedrooms:
- 4
- Bathrooms:
- 2
- Year Built:
- 1961
A classic mid-century modern home on a large 9365 sq ft lot. This well maintained home and property is the perfect family home with 4 good sized bedrooms, a large family room down, a large property with lots of parking and the bonus - it is super convenient to schools, fields, ice-rinks and shopping. The mid-century feel has been retained with the rich wood ceilings and stone fireplace and the iconic large windows of this era bring in lots of natural light. A large wrap around deck off of the kitchen and living room has nice mountain views and overlooks the fully fenced back yard. Like gardening? There are raised beds that are full of Dalilah's and the owner says she will leave plenty behind. A walk-out basement with a large concrete patio is great for additional entertaining. Updated windows, roof replaced in 2007, heat-pump added in 2009 - This home is move-in ready. All measurements are approx. Floor plans and video avail online.
- Price:
- $750,000
- Dwelling Type:
- Single Family Detached
- Property Type:
- Residential
- Home Style:
- Art Deco
- Bedrooms:
- 4
- Bathrooms:
- 2.0
- Year Built:
- 1961
- Floor Area:
- 1,938 sq. ft.180 m2
- Lot Size:
- 9,365 sq. ft.870 m2
- MLS® Num:
- 915713
- Status:
- Sold
- Floor
- Type
- Size
- Other
- Main Floor
- Dining Room
- 10'2"3.10 m × 9'10"3.00 m
- Main Floor
- Eating Nook
- 9'10"3.00 m × 5'10"1.78 m
- Main Floor
- Bedroom
- 12'3.66 m × 9'5"2.87 m
- Main Floor
- Bedroom - Primary
- 12'1"3.68 m × 11'7"3.53 m
- Main Floor
- Living Room
- 19'8"5.99 m × 17'7"5.36 m
- 2nd Floor
- Kitchen
- 11'11"3.63 m × 9'10"3.00 m
- Lower Level
- Bedroom
- 10'3.05 m × 8'10"2.69 m
- Lower Level
- Bedroom
- 11'7"3.53 m × 11'2"3.40 m
- Lower Level
- Laundry
- 23'6"7.16 m × 9'7"2.92 m
- Lower Level
- Rec Room
- 18'11"5.77 m × 14'11"4.55 m
- Floor
- Ensuite
- Pieces
- Other
- Main Floor
- No
- 4
- 5'8" x 8' 4-Piece
- Lower Level
- No
- 4
- 5'8" x 7'1" 4-Piece
-
Photo 1 of 59
-
Photo 2 of 59
-
Photo 3 of 59
-
Photo 4 of 59
-
Photo 5 of 59
-
Photo 6 of 59
-
Photo 7 of 59
-
Photo 8 of 59
-
Photo 9 of 59
-
Photo 10 of 59
-
Photo 11 of 59
-
Photo 12 of 59
-
Photo 13 of 59
-
Photo 14 of 59
-
Photo 15 of 59
-
Photo 16 of 59
-
Photo 17 of 59
-
Photo 18 of 59
-
Photo 19 of 59
-
Photo 20 of 59
-
Photo 21 of 59
-
Photo 22 of 59
-
Photo 23 of 59
-
Photo 24 of 59
-
Photo 25 of 59
-
Photo 26 of 59
-
Photo 27 of 59
-
Photo 28 of 59
-
Photo 29 of 59
-
Photo 30 of 59
-
Photo 31 of 59
-
Photo 32 of 59
-
Photo 33 of 59
-
Photo 34 of 59
-
Photo 35 of 59
-
Photo 36 of 59
-
Photo 37 of 59
-
Photo 38 of 59
-
Photo 39 of 59
-
Photo 40 of 59
-
Photo 41 of 59
-
Photo 42 of 59
-
Photo 43 of 59
-
Photo 44 of 59
-
Photo 45 of 59
-
Photo 46 of 59
-
Photo 47 of 59
-
Photo 48 of 59
-
Photo 49 of 59
-
Photo 50 of 59
-
Photo 51 of 59
-
Photo 52 of 59
-
Photo 53 of 59
-
Photo 54 of 59
-
Photo 55 of 59
-
Photo 56 of 59
-
Photo 57 of 59
-
Photo 58 of 59
-
Photo 59 of 59
Larger map options:
Listed by RE/MAX of Nanaimo, sold on November, 2022
Data was last updated June 1, 2025 at 08:05 PM (UTC)
Area Statistics
- Listings on market:
- 87
- Avg list price:
- $549,900
- Min list price:
- $199,900
- Max list price:
- $1,595,000
- Avg days on market:
- 33
- Min days on market:
- 2
- Max days on market:
- 346
- Avg price per sq.ft.:
- $409.31
These statistics are generated based on the current listing's property type
and located in
Na Central Nanaimo. Average values are
derived using median calculations.
- GRAEME MACPHAIL
- ROYAL LEPAGE NANAIMO 177059
- 1 (250) 6673441
- Contact by Email
MLS® property information is provided under copyright© by the Vancouver Island Real Estate Board and Victoria Real Estate Board.
The information is from sources deemed reliable, but should not be relied upon without independent verification.
powered by myRealPage.com


