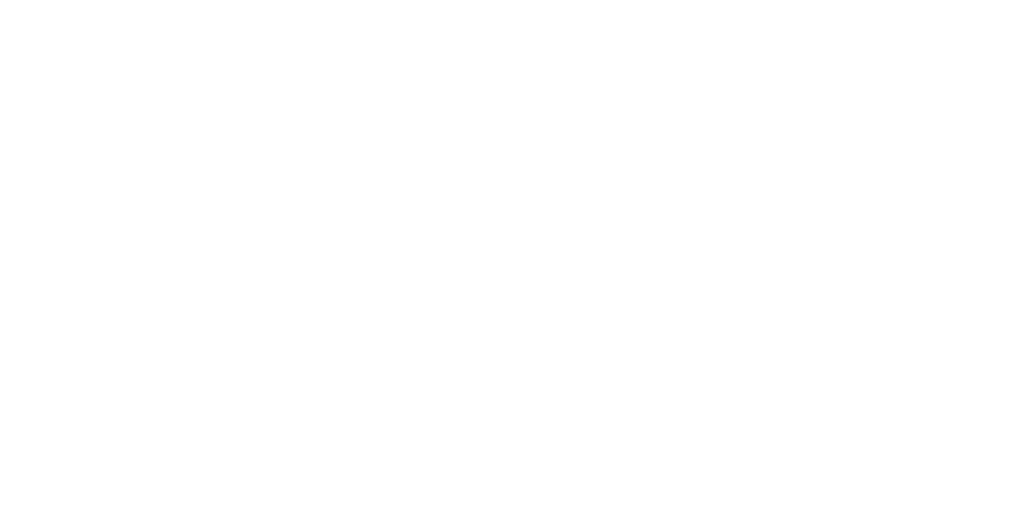402 1675 Crescent View Dr
Na Central Nanaimo
Nanaimo
V9S 0A8
$455,000
Residential
beds: 2
baths: 2.0
1,010 sq. ft.
built: 2013
- Status:
- Sold
- Prop. Type:
- Residential
- MLS® Num:
- 927262
- Sold Date:
- Jun 13, 2023
- Bedrooms:
- 2
- Bathrooms:
- 2
- Year Built:
- 2013
Welcome to Summerhill Village, located in the heart of Central Nanaimo. Excellent value in this immaculate 2 bedroom, 2 bathroom home by Gablecraft .. its sure to impress. Easy walking distance to the hospital and all amenities including grocery stores, cafe's and restaurants. This townhome offers amazing curb appeal with a white picket fence and tasteful landscaping. Upon entering the home, you'll be impressed by the custom kitchen which leads into dining and living space. The main floor has a nice open living concept with great natural lightening, a 2-piece bathroom and under the stairs storage. Upstairs you'll find the laundry, a 4-piece bathroom, 2 spacious bedrooms and a walk in closet off the primary bedroom. With low strata fees, rentals and pets permitted this is one you won't want to miss! All data and measurements approx. Please verify if important.
- Price:
- $455,000
- Dwelling Type:
- Row/Townhouse
- Property Type:
- Residential
- Bedrooms:
- 2
- Bathrooms:
- 2.0
- Year Built:
- 2013
- Floor Area:
- 1,010 sq. ft.93.8 m2
- Lot Size:
- 0 sq. ft.0 m2
- MLS® Num:
- 927262
- Status:
- Sold
- Floor
- Type
- Size
- Other
- Main Floor
- Kitchen
- 11'5"3.48 m × 8'7"2.62 m
- Main Floor
- Living Room
- 11'8"3.56 m × 11'3"3.43 m
- Main Floor
- Dining Room
- 11'3"3.43 m × 8'10"2.69 m
- 2nd Floor
- Laundry
- 4'7"1.40 m × 2'10".86 m
- 2nd Floor
- Bedroom - Primary
- 12'4"3.76 m × 12'2"3.71 m
- 2nd Floor
- Bedroom
- 11'5"3.48 m × 10'7"3.23 m
- Floor
- Ensuite
- Pieces
- Other
- Main Floor
- No
- 2
- 2-Piece
- 2nd Floor
- No
- 4
- 4-Piece
-
There are lots of shops to discover ... just a few minutes down this sidewalk. Country Grocer, Pharmacy's, Banks, Tim Hortons, liquor store and so much more. Easily a car free place to live.
-
Summerhill by Gablecraft Homes - Well located in central Nanaimo
-
Nice open plan living with central island, 9ft ceilings
-
Easy car laminate floors throughout the main floor
-
Photo 5 of 36
-
Front door to sidewalk and front lawn area
-
Primary bedroom up with adjoining door to main bathroom.
-
Main bathroom up with tile floor
-
Laundry facility .. just steps away from the bedrooms
-
Photo 10 of 36
-
Dappled sunlight through the trees on Dufferin Crescent
-
Photo 12 of 36
-
Photo 13 of 36
-
Photo 14 of 36
-
Photo 15 of 36
-
Stainless steel appliances and plenty of counter space.
-
Photo 17 of 36
-
Photo 18 of 36
-
Photo 19 of 36
-
Photo 20 of 36
-
Photo 21 of 36
-
Photo 22 of 36
-
Photo 23 of 36
-
Photo 24 of 36
-
Photo 25 of 36
-
Photo 26 of 36
-
Photo 27 of 36
-
Walk in closet in primary bedroom
-
Photo 29 of 36
-
Photo 30 of 36
-
Outdoor spaces on the parking side of the home
-
Photo 32 of 36
-
"Inside" .. where much of the parking is located.
-
Photo 34 of 36
-
Photo 35 of 36
-
Photo 36 of 36
Larger map options:
Listed by Royal LePage Nanaimo Realty (NanIsHwyN), sold on June, 2023
Data was last updated May 29, 2025 at 02:05 PM (UTC)
Area Statistics
- Listings on market:
- 90
- Avg list price:
- $549,000
- Min list price:
- $199,900
- Max list price:
- $1,595,000
- Avg days on market:
- 35
- Min days on market:
- 1
- Max days on market:
- 343
- Avg price per sq.ft.:
- $411.39
These statistics are generated based on the current listing's property type
and located in
Na Central Nanaimo. Average values are
derived using median calculations.
- GRAEME MACPHAIL
- ROYAL LEPAGE NANAIMO 177059
- 1 (250) 6673441
- Contact by Email
MLS® property information is provided under copyright© by the Vancouver Island Real Estate Board and Victoria Real Estate Board.
The information is from sources deemed reliable, but should not be relied upon without independent verification.
powered by myRealPage.com


