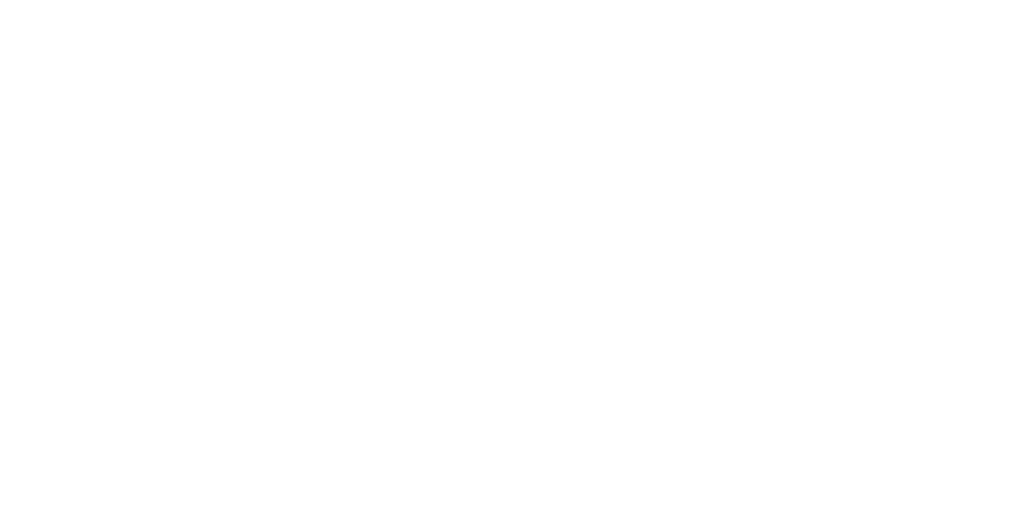6341 Savary St
Na North Nanaimo
Nanaimo
V9V 1S8
$680,000
Residential
beds: 3
baths: 3.0
2,861 sq. ft.
built: 1998
- Status:
- Sold
- Prop. Type:
- Residential
- MLS® Num:
- 928623
- Sold Date:
- Jun 06, 2023
- Bedrooms:
- 3
- Bathrooms:
- 3
- Year Built:
- 1998
A North Nanaimo main level entry townhome, with a walk-out basement, located within The Terraces. This 2,861 Sq Ft townhome has room for everything as well as a double garage. There are 3 bdrms, den, huge rec room plus upper & lower lndry areas. One of the main level bdrms is large enough to serve as a spacious family room. The open floor plan boasts a vaulted ceiling, a natural gas fireplace, gleaming hardwood floors & balcony access. There is a roomy kitchen with stainless steel appliances, granite counters & abundant white cabinetry. The primary bedroom provides his & her closets plus a 3-piece enst with a shower stall. An additional 3-piece bathroom finishes the main level. This bathroom has a jetted walk-in tub for persons with reduced mobility. There are 2 stairlifts to help you to the lower level. The lower level offers a vast rec room, a second natural gas fireplace & rear patio access. There is also a nearby bdrm, a third bath & den. Plse verify msmnts if important.
- Price:
- $680,000
- Dwelling Type:
- Row/Townhouse
- Property Type:
- Residential
- Bedrooms:
- 3
- Bathrooms:
- 3.0
- Year Built:
- 1998
- Floor Area:
- 2,861 sq. ft.266 m2
- Lot Size:
- 0 sq. ft.0 m2
- MLS® Num:
- 928623
- Status:
- Sold
- Floor
- Type
- Size
- Other
- Main Floor
- Living Room
- 18'5.49 m × 11'11"3.63 m
- Main Floor
- Bedroom
- 14'11"4.55 m × 12'6"3.81 m
- Main Floor
- Kitchen
- 12'2"3.71 m × 10'8"3.25 m
- Main Floor
- Bedroom - Primary
- 14'4"4.37 m × 11'8"3.56 m
- Main Floor
- Dining Room
- 11'3.35 m × 10'5"3.18 m
- Lower Level
- Bedroom
- 12'4"3.76 m × 11'8"3.56 m
- Lower Level
- Rec Room
- 22'5"6.83 m × 21'2"6.45 m
- Lower Level
- Den
- 13'10"4.22 m × 9'1"2.77 m
- Floor
- Ensuite
- Pieces
- Other
- Main Floor
- No
- 3
- 3-Piece
- Main Floor
- Yes
- 3
- 3-Piece
- Lower Level
- No
- 3
- 3-Piece
-
Photo 1 of 51
-
Photo 2 of 51
-
Photo 3 of 51
-
Photo 4 of 51
-
Photo 5 of 51
-
Photo 6 of 51
-
Photo 7 of 51
-
Photo 8 of 51
-
Photo 9 of 51
-
Photo 10 of 51
-
Photo 11 of 51
-
Photo 12 of 51
-
Photo 13 of 51
-
Photo 14 of 51
-
Photo 15 of 51
-
Photo 16 of 51
-
Photo 17 of 51
-
Photo 18 of 51
-
Photo 19 of 51
-
Photo 20 of 51
-
Photo 21 of 51
-
Photo 22 of 51
-
Photo 23 of 51
-
Photo 24 of 51
-
Photo 25 of 51
-
Photo 26 of 51
-
Photo 27 of 51
-
Photo 28 of 51
-
Photo 29 of 51
-
Photo 30 of 51
-
Photo 31 of 51
-
Photo 32 of 51
-
Photo 33 of 51
-
Photo 34 of 51
-
Photo 35 of 51
-
Photo 36 of 51
-
Photo 37 of 51
-
Photo 38 of 51
-
Photo 39 of 51
-
Photo 40 of 51
-
Photo 41 of 51
-
Photo 42 of 51
-
Photo 43 of 51
-
Photo 44 of 51
-
Photo 45 of 51
-
Photo 46 of 51
-
Photo 47 of 51
-
Photo 48 of 51
-
Photo 49 of 51
-
Photo 50 of 51
-
Photo 51 of 51
Larger map options:
Listed by RE/MAX of Nanaimo, sold on June, 2023
Data was last updated January 17, 2025 at 10:05 PM (UTC)
Area Statistics
- Listings on market:
- 139
- Avg list price:
- $780,000
- Min list price:
- $274,900
- Max list price:
- $3,199,900
- Avg days on market:
- 81
- Min days on market:
- 2
- Max days on market:
- 1,033
- Avg price per sq.ft.:
- $441.52
These statistics are generated based on the current listing's property type
and located in
Na North Nanaimo. Average values are
derived using median calculations.
- GRAEME MACPHAIL
- ROYAL LEPAGE NANAIMO 177059
- 1 (250) 6673441
- Contact by Email
MLS® property information is provided under copyright© by the Vancouver Island Real Estate Board and Victoria Real Estate Board.
The information is from sources deemed reliable, but should not be relied upon without independent verification.
powered by myRealPage.com


