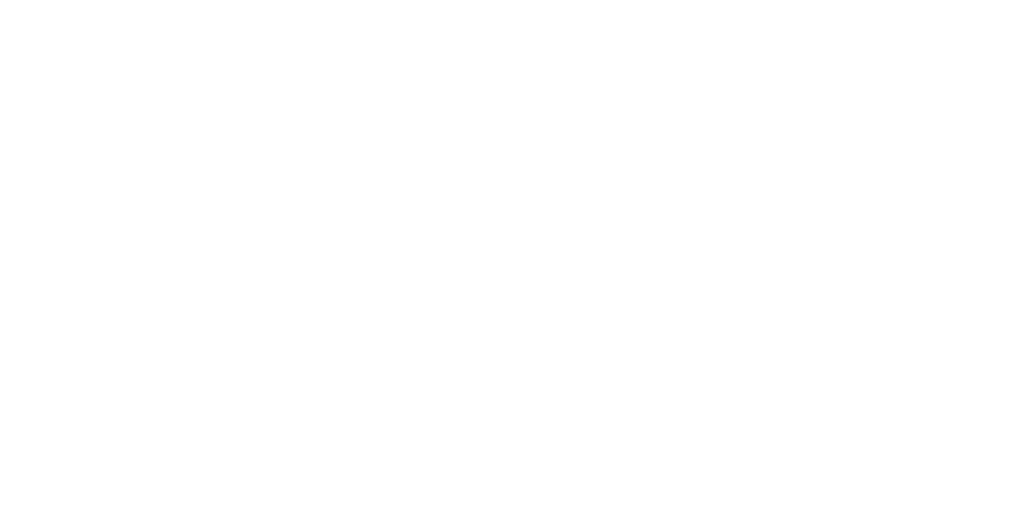180 Acacia Ave
Na University District
Nanaimo
V9R 3L5
$760,100
Residential
beds: 5
baths: 3.0
2,245 sq. ft.
built: 1975
SOLD OVER THE LISTING PRICE!
- Status:
- Sold
- Prop. Type:
- Residential
- MLS® Num:
- 932655
- Sold Date:
- Jul 06, 2023
- Bedrooms:
- 5
- Bathrooms:
- 3
- Year Built:
- 1975
TWO BEDROOM LEGAL SUITE! Looking for a turn key investment property or a great home with a legal suite mortgage helper that has an amazing location and is walking distance to VIU, Bowen Park, Buttertubs Marsh, and the downtown core? Your search ends here! Renting for just under $4,000 a month, 180 Acacia Avenue offers a roomy and clean 3 bedroom 2 bath upstairs unit that is heated and cooled by a heat pump ($2,448/m) and downstairs you'll find a beautifully maintained and updated 2 bedroom legal suite ($1,530/m), each with their own separate laundry. A large 256sqft sun deck over looks a spacious and flat back yard that would be great for BBQ's, RV Parking, or for the kids to play in. The Corner lot makes this a great holding property for investors that may in the future want to redevelop into a 'detached duplex' or maybe even something with higher density with the proposed new provincial housing policy the BC Government announced. Buyer to verify.
- Price:
- $760,100
- Dwelling Type:
- Single Family Detached
- Property Type:
- Residential
- Bedrooms:
- 5
- Bathrooms:
- 3.0
- Year Built:
- 1975
- Floor Area:
- 2,245 sq. ft.209 m2
- Lot Size:
- 7,434 sq. ft.691 m2
- MLS® Num:
- 932655
- Status:
- Sold
- Floor
- Type
- Size
- Other
- Main Floor
- Eating Area
- 6'5"1.96 m × 5'5"1.65 m
- Main Floor
- Bedroom
- 12'3"3.73 m × 9'2"2.79 m
- Main Floor
- Entrance
- 6'6"1.98 m × 3'8"1.12 m
- Main Floor
- Living Room
- 14'4"4.37 m × 13'3"4.04 m
- Main Floor
- Kitchen
- 11'1"3.38 m × 8'3"2.51 m
- Main Floor
- Dining Room
- 13'10"4.22 m × 10'10"3.30 m
- Main Floor
- Bedroom
- 11'1"3.38 m × 8'2"2.49 m
- Main Floor
- Deck
- 17'4"5.28 m × 15'5"4.70 m
- Main Floor
- Bedroom - Primary
- 12'7"3.84 m × 10'10"3.30 m
- Lower Level
- Laundry
- 7'9"2.36 m × 6'2"1.88 m
- Lower Level
- Laundry
- 9'5"2.87 m × 6'6"1.98 m
- Lower Level
- Bedroom
- 11'3.35 m × 9'7"2.92 m
- Lower Level
- Kitchen
- 15'5"4.70 m × 9'5"2.87 m
- Lower Level
- Bedroom
- 12'5"3.78 m × 9'1"2.77 m
- Lower Level
- Living Room
- 12'6"3.81 m × 12'5"3.78 m
- Floor
- Ensuite
- Pieces
- Other
- Main Floor
- Yes
- 2
- 2-Piece
- Main Floor
- No
- 4
- 4-Piece
- Lower Level
- No
- 4
- 4-Piece
-
Well maintained home with a 2 bedroom legal suite!
-
Photo 2 of 31
-
Photo 3 of 31
-
Photo 4 of 31
-
Photo 5 of 31
-
Photo 6 of 31
-
Photo 7 of 31
-
Photo 8 of 31
-
Photo 9 of 31
-
Photo 10 of 31
-
Photo 11 of 31
-
Photo 12 of 31
-
Photo 13 of 31
-
Photo 14 of 31
-
Photo 15 of 31
-
Photo 16 of 31
-
Photo 17 of 31
-
Photo 18 of 31
-
Photo 19 of 31
-
Photo 20 of 31
-
Photo 21 of 31
-
Photo 22 of 31
-
Photo 23 of 31
-
Photo 24 of 31
-
Photo 25 of 31
-
Photo 26 of 31
-
Photo 27 of 31
-
Photo 28 of 31
-
Walking distance to Bowen Park and all it has to offer
-
Take a stroll to the Old City Quarter
-
Just a few blocks from VIU
Virtual Tour
Larger map options:
Listed by Royal LePage Nanaimo Realty (NanIsHwyN), sold on July, 2023
Data was last updated January 2, 2025 at 04:05 PM (UTC)
Area Statistics
- Listings on market:
- 20
- Avg list price:
- $543,950
- Min list price:
- $275,000
- Max list price:
- $948,900
- Avg days on market:
- 44
- Min days on market:
- 3
- Max days on market:
- 101
- Avg price per sq.ft.:
- $392.05
These statistics are generated based on the current listing's property type
and located in
Na University District. Average values are
derived using median calculations.
- GRAEME MACPHAIL
- ROYAL LEPAGE NANAIMO 177059
- 1 (250) 6673441
- Contact by Email
MLS® property information is provided under copyright© by the Vancouver Island Real Estate Board and Victoria Real Estate Board.
The information is from sources deemed reliable, but should not be relied upon without independent verification.
powered by myRealPage.com


