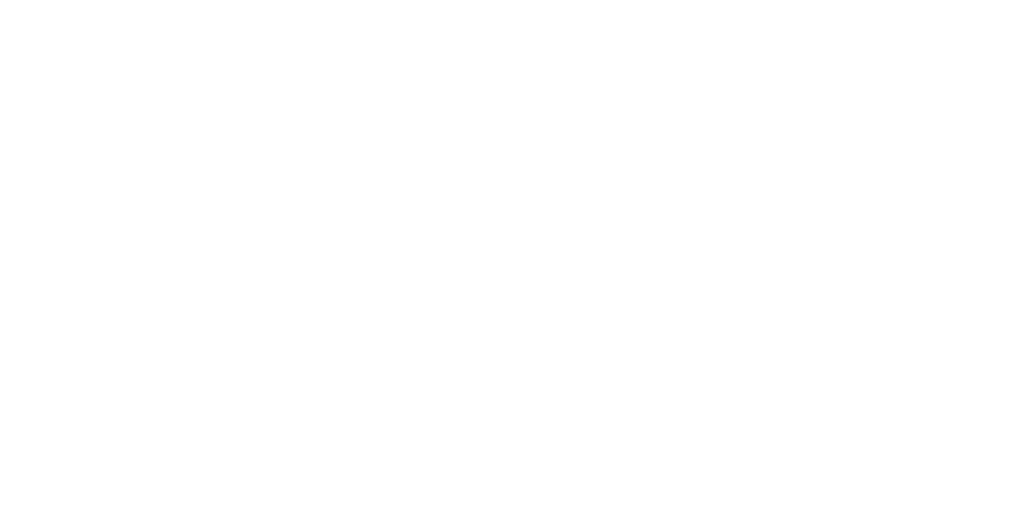2721 Sea Blush Dr
PQ Nanoose
Nanoose Bay
V9P 9E4
$1,411,000
Residential
beds: 3
baths: 3.0
3,446 sq. ft.
built: 2007
- Status:
- Sold
- Prop. Type:
- Residential
- MLS® Num:
- 936123
- Sold Date:
- Aug 24, 2023
- Bedrooms:
- 3
- Bathrooms:
- 3
- Year Built:
- 2007
Room with a View. This serene West Coast contemporary offers sweeping forest and ocean vistas of Nanoose Harbour and the Salish Sea. Set on 2+ acres of protected view landscape, this quality custom home features a timber-framed entry, custom Fir entry doors, great room with vaulted 15' ceilings, skylights and a wall of glass framing nature's vibrancy. The Chef's kitchen showcases maple cabinetry, Silestone quartz counters, breakfast bar island, pantry closet & French doors that lead to an extended glass-railed deck, perfect for outdoor dining & star gazing. The elegant primary bedroom features a 5 pc. bath, W/I closet, view deck & further away, a 2nd B/R, 4 pc. bath, laundry room and garage entry, completing the main floor. The bright lower level provides a family room with gas f/p, games or exercise room, a 3rd B/R & 4 pc. bath, private deck, view, yard & gardens. Beaches, lakes & trails nearby & conveniently located minutes to Red Gap or N. Nanaimo, Parksville & QB.
- Price:
- $1,411,000
- Dwelling Type:
- Single Family Detached
- Property Type:
- Residential
- Home Style:
- West Coast
- Bedrooms:
- 3
- Bathrooms:
- 3.0
- Year Built:
- 2007
- Floor Area:
- 3,446 sq. ft.320.144 m2
- Lot Size:
- 2.38 acre(s)0.963 hectare(s)
- MLS® Num:
- 936123
- Status:
- Sold
- Floor
- Type
- Size
- Other
- Main Floor
- Bedroom - Primary
- 17'8"5.38 m × 15'3"4.65 m
- Main Floor
- Walk-in Closet
- 13'4"4.06 m × 4'10"1.47 m
- Main Floor
- Kitchen
- 14'4.27 m × 14'4.27 m
- Main Floor
- Bedroom
- 16'1"4.90 m × 11'7"3.53 m
- Main Floor
- Laundry
- 10'1"3.07 m × 8'1"2.46 m
- Main Floor
- Dining Room
- 14'4.27 m × 10'3.05 m
- Main Floor
- Living Room
- 20'11"6.38 m × 18'3"5.56 m
- Lower Level
- Bedroom
- 13'7"4.14 m × 9'9"2.97 m
- Lower Level
- Family Room
- 20'10"6.35 m × 17'10"5.44 m
- Lower Level
- Rec Room
- 23'3"7.09 m × 13'7"4.14 m
- Floor
- Ensuite
- Pieces
- Other
- Main Floor
- No
- 4
- 4-Piece
- Main Floor
- Yes
- 5
- 5-Piece
- Lower Level
- No
- 3
- 3-Piece
-
Photo 1 of 30
-
Photo 2 of 30
-
Photo 3 of 30
-
Photo 4 of 30
-
Photo 5 of 30
-
Photo 6 of 30
-
Photo 7 of 30
-
Photo 8 of 30
-
Photo 9 of 30
-
Photo 10 of 30
-
Photo 11 of 30
-
Photo 12 of 30
-
Photo 13 of 30
-
Photo 14 of 30
-
Photo 15 of 30
-
Primary bedroom
-
Photo 17 of 30
-
Primary 5 pc. ensuite
-
Photo 19 of 30
-
Photo 20 of 30
-
Photo 21 of 30
-
2nd bedroom, main floor
-
Photo 23 of 30
-
Photo 24 of 30
-
Photo 25 of 30
-
Photo 26 of 30
-
Photo 27 of 30
-
Photo 28 of 30
-
Photo 29 of 30
-
Photo 30 of 30
Larger map options:
Listed by RE/MAX Anchor Realty (QU), sold on August, 2023
Data was last updated April 29, 2024 at 02:05 PM (UTC)
Area Statistics
- Listings on market:
- 87
- Avg list price:
- $1,095,000
- Min list price:
- $278,000
- Max list price:
- $6,395,000
- Avg days on market:
- 54
- Min days on market:
- 4
- Max days on market:
- 326
- Avg price per sq.ft.:
- $569.69
These statistics are generated based on the current listing's property type
and located in
PQ Nanoose. Average values are
derived using median calculations.
- GRAEME MACPHAIL
- ROYAL LEPAGE NANAIMO 177059
- 1 (250) 6673441
- Contact by Email
MLS® property information is provided under copyright© by the Vancouver Island Real Estate Board and Victoria Real Estate Board.
The information is from sources deemed reliable, but should not be relied upon without independent verification.
powered by myRealPage.com


