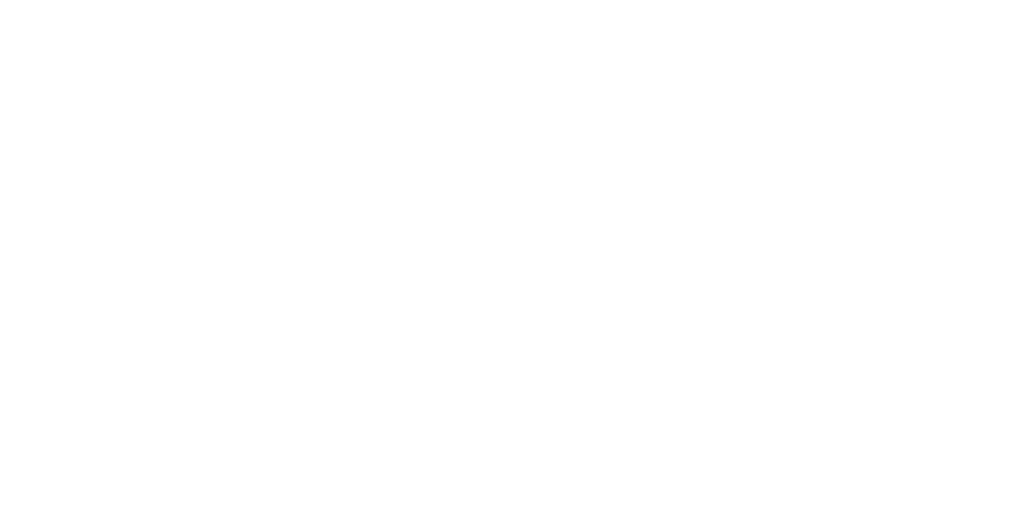6188 Arlin Pl
Na North Nanaimo
Nanaimo
V9T 0A2
$830,000
Residential
beds: 3
baths: 3.0
2,190 sq. ft.
built: 2007
- Status:
- Sold
- Prop. Type:
- Residential
- MLS® Num:
- 968422
- Sold Date:
- Sep 19, 2024
- Bedrooms:
- 3
- Bathrooms:
- 3
- Year Built:
- 2007
Welcome to your dream home in North Nanaimo! This stunning 3-bed, 3-bath end unit townhome offers a blend of luxury and practicality. Boasting both ocean and mountain views with 10-foot ceilings, the level entry main floor is perfect for both relaxation and entertainment. Downstairs, a family room, complemented by a flexible area that could serve as a home office, gym, or hobby space. A walk-out covered patio extends the living space, inviting you to enjoy the fresh air. Other features include a natural gas BBQ, stainless-steel appliances, 2-car garage, heated crawl space and more. This home is within walking distance to schools, parks, and shopping centers, providing easy access to essential amenities. Whether you're drawn to the panoramic views, the spacious interior, or the thoughtful amenities, this townhome promises a retreat that's both impressive and practical for everyday living. Data and meas. approx. must be verified if important.
- Price:
- $830,000
- Dwelling Type:
- Townhouse
- Property Type:
- Residential
- Home Style:
- Patio Home
- Bedrooms:
- 3
- Bathrooms:
- 3.0
- Year Built:
- 2007
- Floor Area:
- 2,190 sq. ft.203 m2
- Lot Size:
- 4,822 sq. ft.448 m2
- MLS® Num:
- 968422
- Status:
- Sold
- Floor
- Type
- Size
- Other
- Main Floor
- Laundry
- 8'5"2.57 m × 6'11"2.11 m
- Main Floor
- Bedroom - Primary
- 16'1"4.90 m × 12'2"3.71 m
- Main Floor
- Garage
- 20'6.10 m × 19'7"5.97 m
- Main Floor
- Living Room
- 16'6"5.03 m × 14'5"4.39 m
- Main Floor
- Kitchen
- 10'5"3.18 m × 10'3"3.12 m
- Main Floor
- Walk-in Closet
- 6'11"2.11 m × 5'2"1.57 m
- Main Floor
- Patio
- 7'2.13 m × 5'5"1.65 m
- Main Floor
- Dining Room
- 11'3.35 m × 9'1"2.77 m
- Main Floor
- Entrance
- 11'8"3.56 m × 5'1.52 m
- Lower Level
- Bedroom
- 17'3"5.26 m × 10'3.05 m
- Lower Level
- Family Room
- 14'4"4.37 m × 11'3"3.43 m
- Lower Level
- Bedroom
- 14'2"4.32 m × 13'9"4.19 m
- Lower Level
- Family Room
- 14'4"4.37 m × 10'3.05 m
- Lower Level
- Exercise Room
- 19'3"5.87 m × 10'1"3.07 m
- Floor
- Ensuite
- Pieces
- Other
- Main Floor
- Yes
- 4
- 10'6" x 8'5" 4-Piece
- Main Floor
- No
- 2
- 3'1" x 6'10" 2-Piece
- Lower Level
- No
- 4
- 8'9" x 5'2" 4-Piece
-
Photo 1 of 38
-
Photo 2 of 38
-
Photo 3 of 38
-
Photo 4 of 38
-
Photo 5 of 38
-
Photo 6 of 38
-
Photo 7 of 38
-
Photo 8 of 38
-
Photo 9 of 38
-
Photo 10 of 38
-
Photo 11 of 38
-
Photo 12 of 38
-
Photo 13 of 38
-
Photo 14 of 38
-
Photo 15 of 38
-
Photo 16 of 38
-
Photo 17 of 38
-
Photo 18 of 38
-
Photo 19 of 38
-
Photo 20 of 38
-
Photo 21 of 38
-
Photo 22 of 38
-
Photo 23 of 38
-
Photo 24 of 38
-
Photo 25 of 38
-
Photo 26 of 38
-
Photo 27 of 38
-
Photo 28 of 38
-
Photo 29 of 38
-
Photo 30 of 38
-
Photo 31 of 38
-
Photo 32 of 38
-
Photo 33 of 38
-
Photo 34 of 38
-
Photo 35 of 38
-
Photo 36 of 38
-
Photo 37 of 38
-
Photo 38 of 38
Virtual Tour
Larger map options:
Listed by RE/MAX of Nanaimo, sold on September, 2024
Data was last updated May 9, 2025 at 08:05 PM (UTC)
Area Statistics
- Listings on market:
- 221
- Avg list price:
- $850,000
- Min list price:
- $195,000
- Max list price:
- $21,000,000
- Avg days on market:
- 49
- Min days on market:
- 1
- Max days on market:
- 1,145
- Avg price per sq.ft.:
- $440.05
These statistics are generated based on the current listing's property type
and located in
Na North Nanaimo. Average values are
derived using median calculations.
- GRAEME MACPHAIL
- ROYAL LEPAGE NANAIMO 177059
- 1 (250) 6673441
- Contact by Email
MLS® property information is provided under copyright© by the Vancouver Island Real Estate Board and Victoria Real Estate Board.
The information is from sources deemed reliable, but should not be relied upon without independent verification.
powered by myRealPage.com


