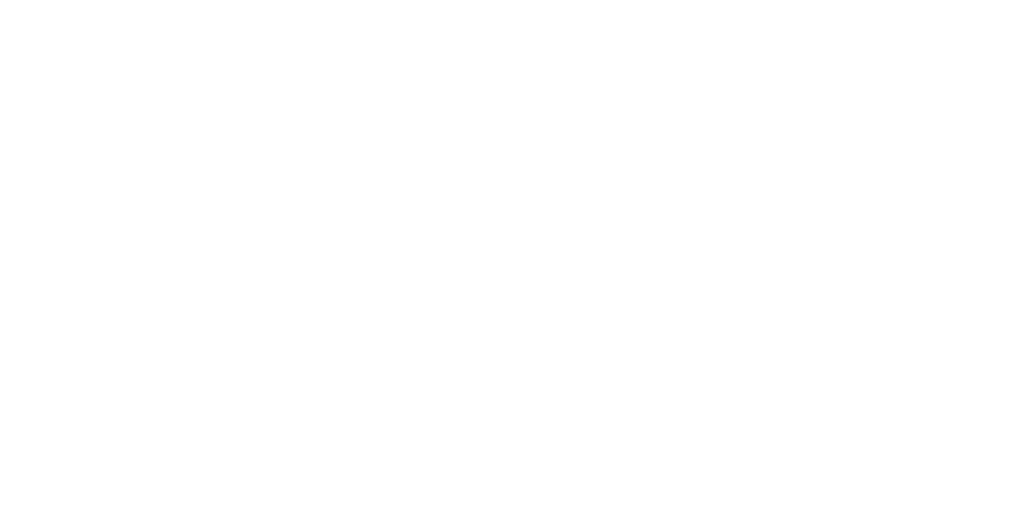250 Westwood Rd
Na South Jingle Pot
Nanaimo
V9R 6S3
$925,400
Residential
beds: 4
baths: 4.0
2,168 sq. ft.
built: 1986
- Status:
- Sold
- Prop. Type:
- Residential
- MLS® Num:
- 972975
- Sold Date:
- Oct 04, 2024
- Bedrooms:
- 4
- Bathrooms:
- 4
- Year Built:
- 1986
Ideal Family Home With Suite Near Westwood Lake! Nestled on a .74 acre property, this charming 4 bed/3 bath split-level residence is loaded with inviting features. The spacious living room features a large window that fills the space with natural light, while the family room has a cozy woodstove. The clean, modern kitchen is perfect for culinary adventures, and the sunny patio provides a delightful spot for outdoor dining. Garden enthusiasts will appreciate the raised garden beds and mature fruit trees, while the huge fenced yard offers plenty of space for play, pets, and privacy, as it backs onto the serene green space of Westwood Creek. And the legal studio suite offers income potential! Additional highlights include a large detached garage and easy access to Westwood Lake and Mount Benson. Despite its peaceful setting, this home is centrally located, just minutes from downtown Nanaimo and VIU. Embrace the perfect blend of tranquility and convenience in your new home.
- Price:
- $925,400
- Dwelling Type:
- Single Family Residence
- Property Type:
- Residential
- Bedrooms:
- 4
- Bathrooms:
- 4.0
- Year Built:
- 1986
- Floor Area:
- 2,168 sq. ft.201 m2
- Lot Size:
- 0.74 acre(s)0.3 hectare(s)
- MLS® Num:
- 972975
- Status:
- Sold
- Floor
- Type
- Size
- Other
- Main Floor
- Dining Room
- 16'3"4.95 m × 13'1"3.99 m
- Main Floor
- Living Room
- 9'2.74 m × 7'5"2.26 m
- Main Floor
- Garage
- 23'7.01 m × 17'3"5.26 m
- Main Floor
- Living Room
- 21'3"6.48 m × 21'1"6.43 m
- Main Floor
- Kitchen
- 11'3.35 m × 7'5"2.26 m
- Main Floor
- Dining Room
- 9'1"2.77 m × 9'2.74 m
- Main Floor
- Storage
- 4'3"1.30 m × 4'1"1.24 m
- Main Floor
- Family Room
- 21'6.40 m × 10'4"3.15 m
- Main Floor
- Bedroom
- 9'5"2.87 m × 9'3"2.82 m
- Main Floor
- Kitchen
- 10'4"3.15 m × 8'6"2.59 m
- Main Floor
- Entrance
- 6'1.83 m × 5'1.52 m
- Main Floor
- Laundry
- 9'5"2.87 m × 5'8"1.73 m
- 2nd Floor
- Bedroom - Primary
- 17'3"5.26 m × 12'5"3.78 m
- 2nd Floor
- Bedroom
- 10'5"3.18 m × 9'8"2.95 m
- 2nd Floor
- Bedroom
- 10'5"3.18 m × 8'5"2.57 m
- Other
- Garage
- 25'4"7.72 m × 19'4"5.89 m
- Floor
- Ensuite
- Pieces
- Other
- Main Floor
- No
- 4
- 4-Piece
- Main Floor
- No
- 2
- 2-Piece
- 2nd Floor
- Yes
- 3
- 3-Piece
- 2nd Floor
- No
- 4
- 4-Piece
-
Photo 1 of 48
-
Photo 2 of 48
-
Photo 3 of 48
-
Photo 4 of 48
-
Photo 5 of 48
-
Photo 6 of 48
-
Photo 7 of 48
-
Photo 8 of 48
-
Photo 9 of 48
-
Photo 10 of 48
-
Photo 11 of 48
-
Photo 12 of 48
-
Photo 13 of 48
-
Photo 14 of 48
-
Photo 15 of 48
-
Photo 16 of 48
-
Photo 17 of 48
-
Photo 18 of 48
-
Photo 19 of 48
-
Photo 20 of 48
-
Photo 21 of 48
-
Photo 22 of 48
-
Photo 23 of 48
-
Photo 24 of 48
-
Photo 25 of 48
-
Photo 26 of 48
-
Photo 27 of 48
-
Photo 28 of 48
-
Photo 29 of 48
-
Photo 30 of 48
-
Photo 31 of 48
-
Photo 32 of 48
-
Photo 33 of 48
-
Photo 34 of 48
-
Photo 35 of 48
-
Photo 36 of 48
-
Photo 37 of 48
-
Photo 38 of 48
-
Photo 39 of 48
-
Photo 40 of 48
-
Photo 41 of 48
-
Photo 42 of 48
-
Photo 43 of 48
-
Photo 44 of 48
-
Photo 45 of 48
-
Photo 46 of 48
-
Photo 47 of 48
-
Photo 48 of 48
Larger map options:
Listed by Royal LePage Parksville-Qualicum Beach Realty (PK), sold on October, 2024
Data was last updated April 26, 2025 at 10:05 PM (UTC)
Area Statistics
- Listings on market:
- 35
- Avg list price:
- $879,900
- Min list price:
- $250,000
- Max list price:
- $3,690,000
- Avg days on market:
- 45
- Min days on market:
- 1
- Max days on market:
- 323
- Avg price per sq.ft.:
- $361.6
These statistics are generated based on the current listing's property type
and located in
Na South Jingle Pot. Average values are
derived using median calculations.
- GRAEME MACPHAIL
- ROYAL LEPAGE NANAIMO 177059
- 1 (250) 6673441
- Contact by Email
MLS® property information is provided under copyright© by the Vancouver Island Real Estate Board and Victoria Real Estate Board.
The information is from sources deemed reliable, but should not be relied upon without independent verification.
powered by myRealPage.com


