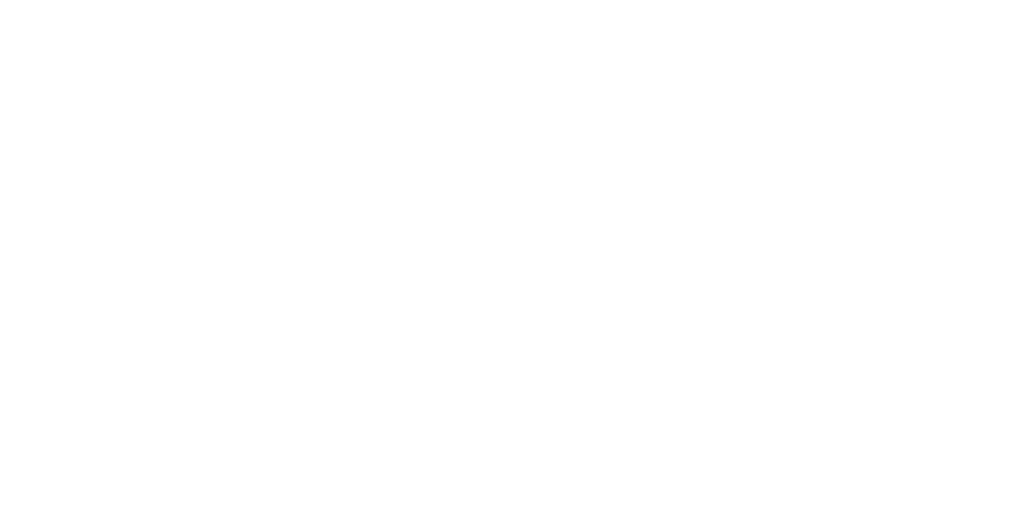304 4724 Uplands Dr
Na Uplands
Nanaimo
V9T 4S7
$280,000
Residential
beds: 2
baths: 1.0
910 sq. ft.
built: 1981
- Status:
- Sold
- Prop. Type:
- Residential
- MLS® Num:
- 974366
- Sold Date:
- Jan 23, 2025
- Bedrooms:
- 2
- Bathrooms:
- 1
- Year Built:
- 1981
Absolutely immaculate 2 bdrm, corner unit condo in popular Uplands area. An easy area to live car free and a great spot for shopping & entertainment as this is conveniently located between Rutherford Mall & Longwood Station with all the shops they offer. A great starter home or revenue condo. Suite has been freshly painted, flooring is updated, windows replaced and the spacious unit offers a huge sundeck, mountain views and is on a bus route. If affordability and convenience are on your list ... better check this one out quickly ... its excellent value and move in ready home. Vacant so quick possession is yours. Building has been well maintained with several updates completed and more getting underway. Well managed by ColyVan Strata
- Price:
- $280,000
- Dwelling Type:
- Condo Apartment
- Property Type:
- Residential
- Bedrooms:
- 2
- Bathrooms:
- 1.0
- Year Built:
- 1981
- Floor Area:
- 910 sq. ft.84.5 m2
- Lot Size:
- 0 sq. ft.0 m2
- MLS® Num:
- 974366
- Status:
- Sold
- Floor
- Type
- Size
- Other
- Main Floor
- Dining Room
- 10'4"3.15 m × 9'2.74 m
- Main Floor
- Kitchen
- 9'11"3.02 m × 9'9"2.97 m
- Main Floor
- Bedroom - Primary
- 14'2"4.32 m × 9'10"3.00 m
- Main Floor
- Living Room
- 17'8"5.38 m × 11'7"3.53 m
- Main Floor
- Storage
- 4'6"1.37 m × 4'1"1.24 m
- Main Floor
- Bedroom
- 11'9"3.58 m × 9'2"2.79 m
- Floor
- Ensuite
- Pieces
- Other
- Main Floor
- No
- 4
- 4-Piece
-
Photo 1 of 37
-
Clean, spacious and functional
-
Photo 3 of 37
-
Spacious dining area ... with easy care floor
-
Photo 5 of 37
-
Photo 6 of 37
-
A good sized sundeck enjoys nice exposure on the sunny side of the building
-
Photo 8 of 37
-
Please very dimensions that are important. May differ from strata plan
-
Photo 10 of 37
-
Photo 11 of 37
-
Photo 12 of 37
-
Photo 13 of 37
-
Photo 14 of 37
-
Photo 15 of 37
-
Photo 16 of 37
-
Photo 17 of 37
-
Photo 18 of 37
-
Photo 19 of 37
-
Photo 20 of 37
-
Newly painted throughout
-
Photo 22 of 37
-
The flooring has all been upgraded
-
Photo 24 of 37
-
Photo 25 of 37
-
Photo 26 of 37
-
Photo 27 of 37
-
Photo 28 of 37
-
Windows have all been upgraded to vinyl sash
-
Photo 30 of 37
-
Photo 31 of 37
-
Insuite storage room. Outfit it with shelving and multiply your options. Plus an external storage room (common property) is available at $6 mo.
-
Gust parking starts at the VW bus and beyond
-
Photo 34 of 37
-
Photo 35 of 37
-
Take a walk to Rutherford Town Centre (Or Longwood at Turner RD) .. both are close by.
-
Photo 37 of 37
Larger map options:
Listed by Royal LePage Nanaimo Realty (NanIsHwyN), sold on January, 2025
Data was last updated April 26, 2025 at 10:05 PM (UTC)
Area Statistics
- Listings on market:
- 58
- Avg list price:
- $624,450
- Min list price:
- $255,000
- Max list price:
- $1,285,000
- Avg days on market:
- 39
- Min days on market:
- 1
- Max days on market:
- 214
- Avg price per sq.ft.:
- $429.18
These statistics are generated based on the current listing's property type
and located in
Na Uplands. Average values are
derived using median calculations.
- GRAEME MACPHAIL
- ROYAL LEPAGE NANAIMO 177059
- 1 (250) 6673441
- Contact by Email
MLS® property information is provided under copyright© by the Vancouver Island Real Estate Board and Victoria Real Estate Board.
The information is from sources deemed reliable, but should not be relied upon without independent verification.
powered by myRealPage.com


